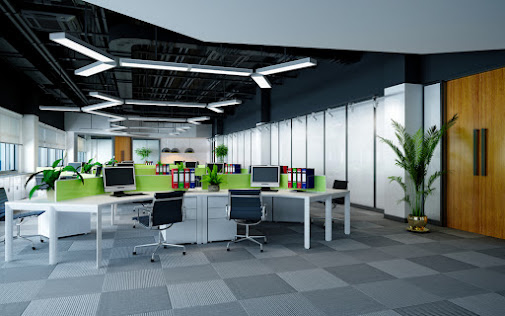Access Floors: A versatile solution for dynamic spaces
Understanding Access Floor Solutions
The
so-called raised floor is the access floor, consisting of panels - a whole set
of them, usually made of steel-clad particle board or concrete. The vertical
pedestals, in turn, allow for adjustment and support of the panels. Thus, a
space or void is created between the panels of the access floor and the
structural floor, which spaces various services, such as electric power, data
cables, and HVAC systems.
Components of an Access Floor System Panels:
The
core of the system, offered in variable materials and weight-bearing
capacities, is compatible with the needs of the installing site.
Pedestals: These support the
panels and can be adjusted to different heights, allowing for a customisable
void space.
Stringers: Optional horizontal
components that connect pedestals, adding structural stability.
Floor coverings:
This could be carpet tiles, high-pressure laminates, and at times vinyl added
to the panels for decoration.
Benefits in a South African Context
The
economy of South Africa, boosted by the boom of technology and the revival of
office spaces in urban areas, makes a whole new scenario for infrastructure
development in the present times. Access floors provide several advantages:
Flexibility: This
area's layout and distribution will be able to change with time, and this is
carried out in accordance with the evolution of the technological needs and
businesses, without having to make big renovations.
Cooling Efficiency: In
data centers, it could be space underfloor used for permitting a proper
distribution of cooling and air, something very important in the South African
warm climate.
Aesthetic
and Functional Space Management: Where the floor will help in cleaning and
hence creating an aesthetic and versatile working environment.
Installation Considerations
When
considering the installation of an access floor, several factors need to be
taken into account:
Required Load:
Therefore, the load is supposed to match the anticipated use, especially where
areas have heavy equipment.
Void Height: This
shall depend on the services that will be accommodated. Too little will hamper
access and operational efficiency only, but definitely. Too much will be
wasteful in terms of extra cost for the construction and might also affect the
structure.
Local Regulations: Compliance
with South African building codes and standards is a must.
Access
floors provide a strategic advantage to those businesses in South Africa that
are seeking to bring their infrastructure up to modern standards. It provides
an aspect of aesthetics, functional efficiency, and the possibility of
adaptability to advancements in technology. The intelligent management system
will allow firms to create the perfect working environment and to build,
following local needs and specific requirements of construction, data centres
ready for further expansion whilst also maintaining versatility and
functionality.


Comments
Post a Comment